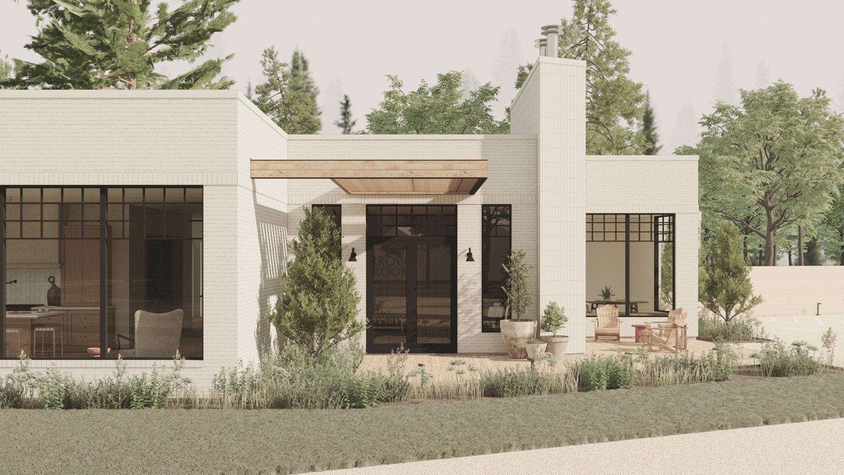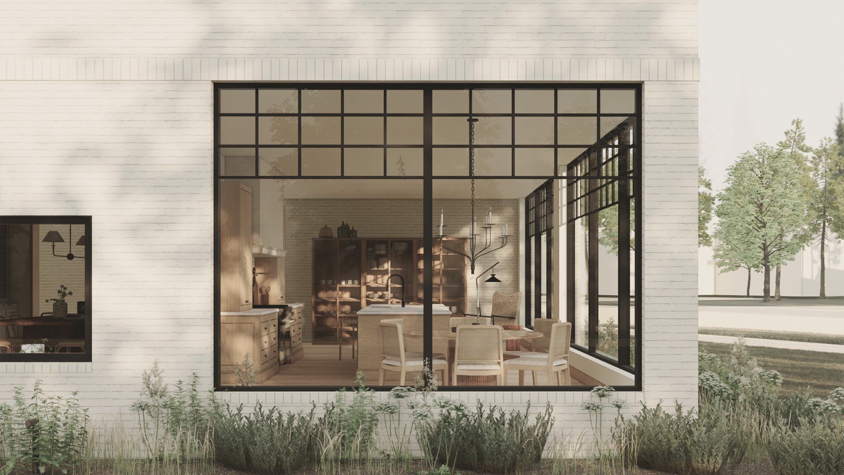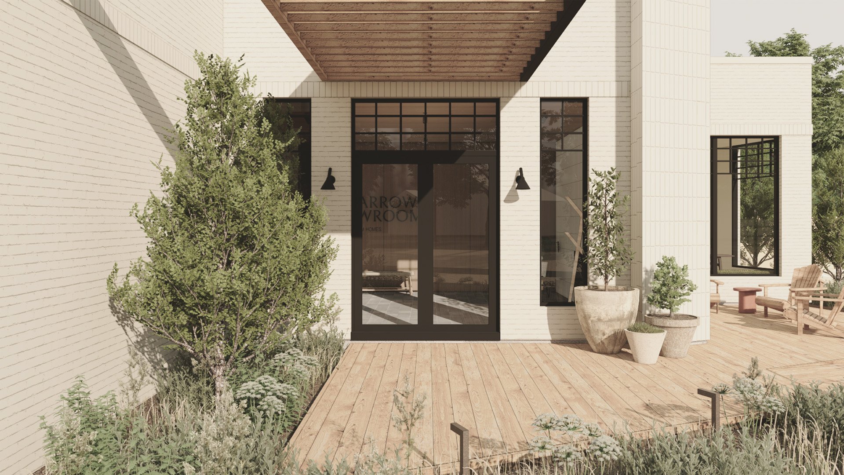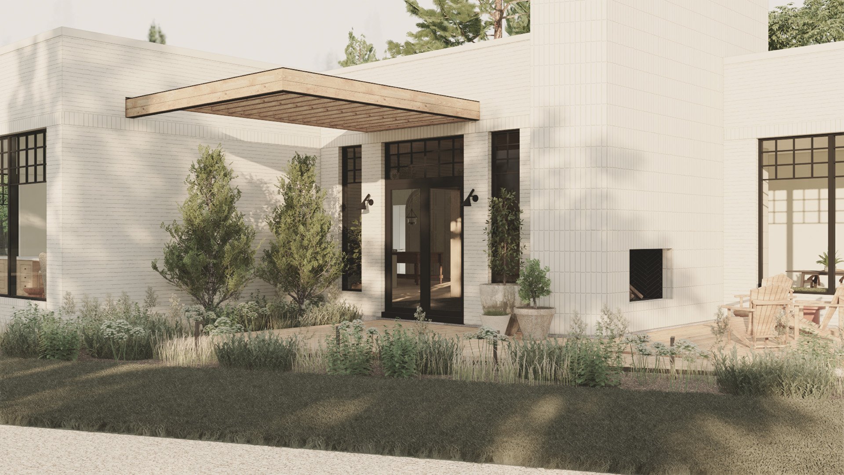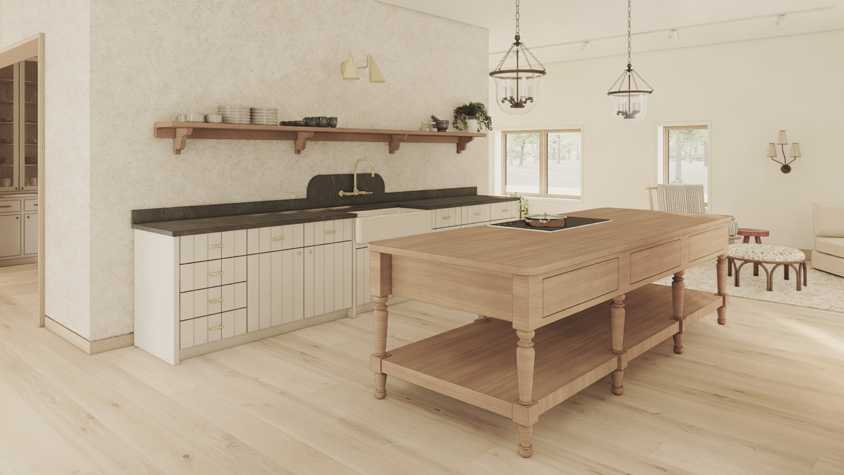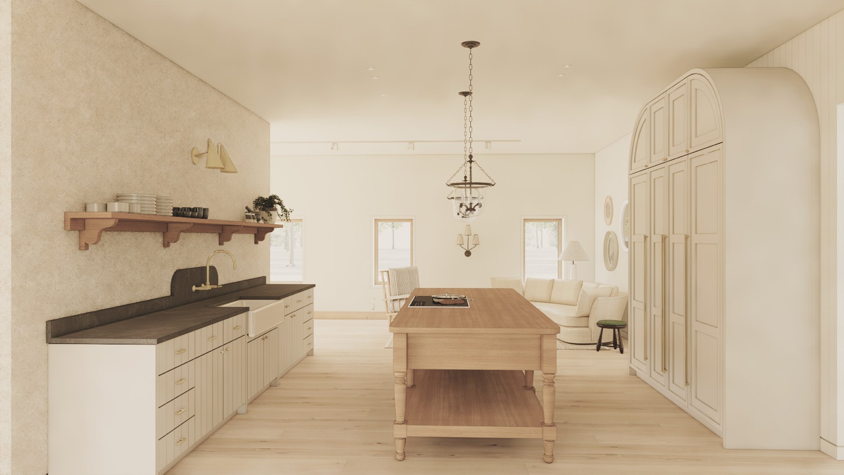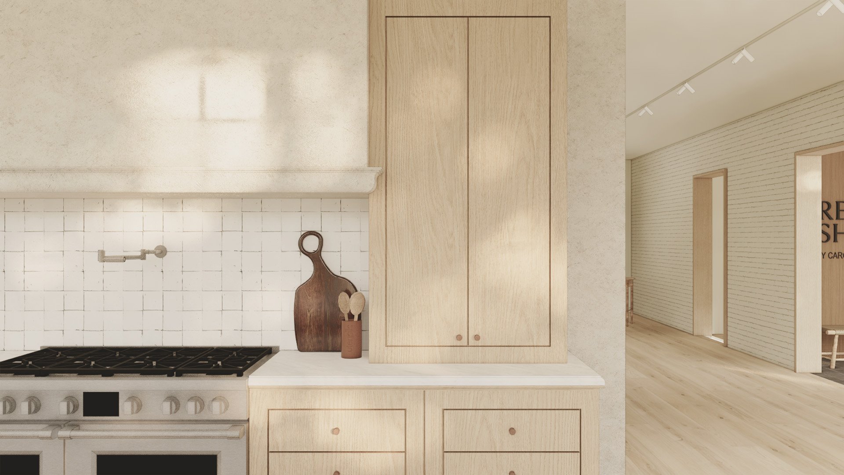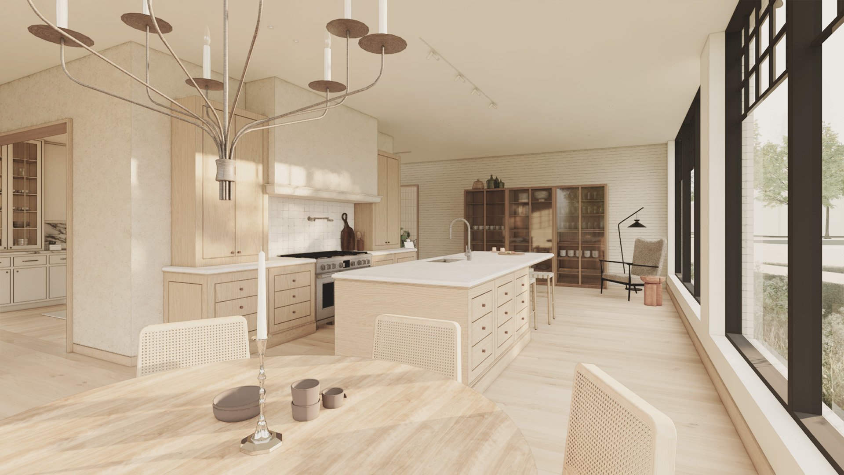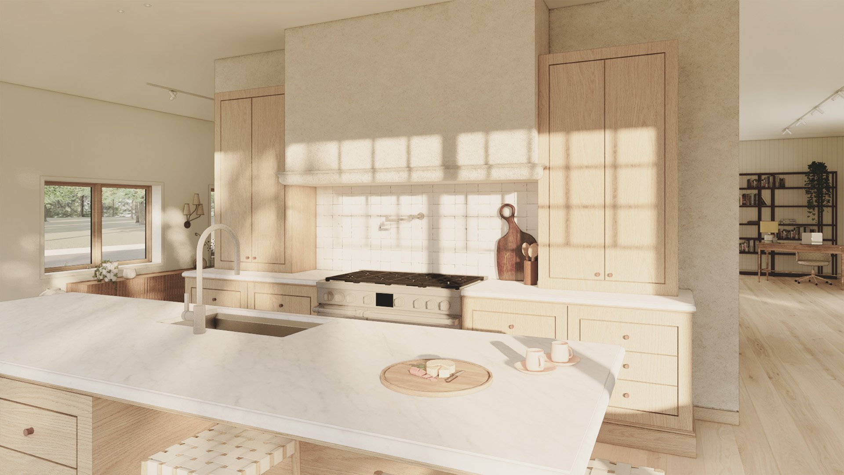In-Progress: Red Arrow Showroom
-Harbert, Michigan-
Set amidst the boutique shops and restaurants along Red Arrow Highway, BristowMather designed the project for a local craftsman in search of a new space to display their cabinetry and furniture. The project breathes new life into an abandoned warehouse from the 1920s, transforming the space into an “architectural billboard.” Rejecting conventional means of roadside advertising, the design not only provides the expected visual allure of a typical billboard, but also serves as a tangible reflection of our client’s refined craftsmanship.
The showroom space is located within the existing masonry warehouse, and smaller additions were added to the north and east to accommodate additional project requirements. The additions were deliberately set back from the roadway to establish a visual scale reminiscent of residential projects. Within the eastern addition, new offices, an employee breakroom, and product storage were incorporated along with a formal visitor’s entrance. In the northern addition, a new restroom, mud room and staircase were added to service the showroom.
The project leverages existing 1920s masonry from the original warehouse – this is paired with new matching masonry in the additions to create a singular, cohesive facade. Throughout the project subtle variations in brick patterns provide moments of texture, such as the fireplace, where the brick coursing transitions to emphasize the volume’s verticality. Inside, original masonry walls are exposed and accentuated with red oak portals, distinguishing the boundary between new and old. Warm woods and plasters contrast the white exterior color palette. All existing windows were replaced with new, featuring divided lites paying homage to the building’s industrial past.

